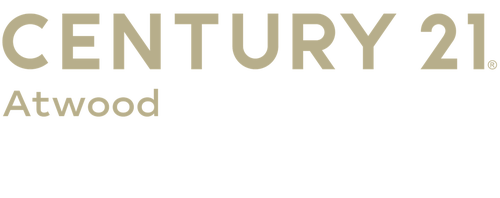


 NORTHSTAR MLS / Century 21 Atwood / Judith "Judi" Olson / CENTURY 21 Atwood / Alan Olson
NORTHSTAR MLS / Century 21 Atwood / Judith "Judi" Olson / CENTURY 21 Atwood / Alan Olson 27163 Timber Hills Road Battle Lake, MN 56515
-
OPENSat, May 1811:00 am - 1:00 pm
Description
6491656
$5,072(2024)
1.33 acres
Single-Family Home
2017
Two
North, Lake, East
Battle Lake
Otter Tail County
Listed By
Alan Olson, CENTURY 21 Atwood
NORTHSTAR MLS
Last checked May 16 2024 at 2:29 PM GMT+0000
- Full Bathrooms: 2
- Half Bathroom: 1
- Water Softener Owned
- Washer
- Stainless Steel Appliances
- Refrigerator
- Range
- Microwave
- Humidifier
- Exhaust Fan
- Electric Water Heater
- Dryer
- Dishwasher
- Air-to-Air Exchanger
- Sugar Maple Shores
- Tree Coverage - Light
- Cleared
- Accessible Shoreline
- Fireplace: 0
- Forced Air
- Central Air
- Attic Fan
- Slab
- Roof: Asphalt
- Sewer: Private Sewer
- Fuel: Natural Gas
- Storage
- Heated Garage
- Garage Door Opener
- Asphalt
- Detached
- Attached Garage
- 2
- 2,492 sqft
- Buyer Brokerage Commission: 2.50
Estimated Monthly Mortgage Payment
*Based on Fixed Interest Rate withe a 30 year term, principal and interest only
Listing price
Down payment
Interest rate
% and detailed information about them includes the name of the listing brokers.Listing broker has attempted to offer accurate data, but buyers are advised to confirm all items.© 2024 Regional Multiple Listing Service of Minnesota, Inc. All rights reserved.
and detailed information about them includes the name of the listing brokers.Listing broker has attempted to offer accurate data, but buyers are advised to confirm all items.© 2024 Regional Multiple Listing Service of Minnesota, Inc. All rights reserved.



